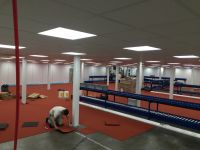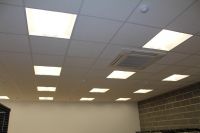Office Fit Out / Refurbishment
Shelf Space have extensive knowledge when it comes to office fit out and workplace refurbishments.
Working with a global supplier of high quality childrens clothing we were employed to refurbish a quantity of buildings that have been left empty and they were basically just shells and over an agreed period we handed these large units back as fully functioning offices and warehouse facilities.
We spent a good time with the customer to refine and adjust our designs to match the clients specific needs. From our detailed plans we worked with Building Control to achieve Building Control Approval for the proposed mezzanine floors and structural changes to the buildings. As Principle Contractor we were responsible for the running of the complete project. Our Health & Safety experts looked after all CDM documentation and our Projects Team ran the site office.
The Office refurbishment side of the project brought its own challenges with multiple level offices which all need fresh air ventilation and air conditioning. Building regulations required a circulation of fresh air and the removal of stale air using external ventilation systems. This has helped to maintain a good quality of air within the offices and packing area.
The project involved stripping all existing electrics down to the main power input. Working with our electrical contractors we worked out projected electrical loads, we came up with new electrical supplies to provide the offices, warehouse and all ancillary equipment such as conveyors, goods lifts and air management systems with power as well as low energy LED lighting for every office.
Working within Building Regulations we had to meet exact requirements when installing our multi-tier mezzanine floors and the subsequent floor foundations for this huge double deck mezzanine. The mezzanine floor was strong enough to carry many kilometres of steel shelving as well as packing areas and a quantity of new and refurbished offices.
The mezzanine floor then had to be fire rated which included suspended ceilings, column cladding and staircase enclosures. This again needed Building Control Inspection and approval as the project progressed. Goods Lifts and conveyor systems were fitted and tested.
New kitchen areas were created and break out rooms were built for staff. As well as locker rooms for the storage of staff's personal belongings. New toilest were built and the old sewage system had to be updated and new piping put in to cope with the additional number of staff.
Finally new flooring (mainly carpet tiles) were laid and the complete site was decorated either using vinyl covering our emulsion paint finish to the customer specification.
Working with this client we have taken several empty building shells and given back complete working facilities. This we believe has given us substantial experience when it comes to office fit out works and office refurbishment.
• FREE Consolation, Design & Quotation
• Rip Out / Demolition / Responsible Waste Disposal
• Mezzanine Floors
• Partitioning (Composite, Steel & Fire Rated)
• Suspended Ceilings
• Power / Data / Lighting
• Air Conditioning / Ventilation / Cooling Systems
• Small Building Works
• Smoke Curtains
• Flooring (Carpet Tiles / Kardean Flooring / Carpets)
• Toilets
• Kitchens
• Drainage Works
Call our sales team now on 01444 220290 to discuss your specific requirements or use our Contact Us form and one of the sales team will be back in touch very soon.

 Completed office fit out
Completed office fit out
 Complete office fit outs
Complete office fit outs
 Electrics / Power / Data
Electrics / Power / Data
 Office Partitioning
Office Partitioning
 Kitchens
Kitchens
 Electrical works
Electrical works
 Toilets
Toilets
 Carpet flooring
Carpet flooring
 Ceilings lighting air conditioning
Ceilings lighting air conditioning
