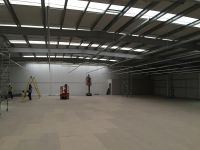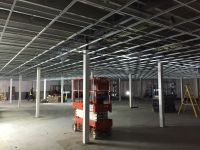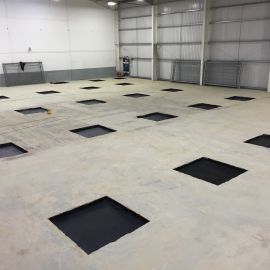Mezzanine Floors
A mezzanine floor could provide you with valuable storage space or create additional manufacturing / office space.
Our design office uses the latest AutoCAD design and drawing package ensuring state-of-the-art mezzanine floor design. Drawings and information are commonly sent via fax, e-mail or post. Our projects are designed to comply with current British Standards for Design of Structural Steelwork. They conform to all relevant Building Regulations and the current Fire Precautions Act. Our working association with an Approved Inspector ensures that our project applications for Building Regulation Approval are speedily processed.
Mezzanine floors can be used in a variety of applications, which one do you need?
Mezzanine Flooring for Retail Outlets.
Mezzanine floors are being increasingly used for expanding a sales area within a retail unit, without increasing costs in terms of rent and rates. Mezzanine floors can be seamlessly incorporated into the retail area. Back of store raised floors are frequently required.
Mezzanine Floors for Manufacturing, Warehousing and Logistics.
As well as providing raised working areas within existing buildings for increasing production facilities, Mezzanine floors can be readily built around larger products to allow operators to work more easily at elevated levels.
Mezzanine Floors for Office Environments.
Higher buildings have the advantage of extra headroom. This can be utilised to provide additional office accommodation. This is particularly useful in manufacturing environments because it allows office staff to work in close proximity with production staff.
Mezzanine floors are suitable for - offices, storage, warehouses, distribution centres, cold rooms, showrooms and virtually any type of production area.
Phone today, to arrange a site visit, to discuss how a Mezzanine Floor from Shelf Space Ltd could enhance the profits of your company. If your planning a 'new build' and you have a requirement for a Mezzanine Floor and you have architects CAD drawings, please Contact Us to us for instant advice and quotation or call us on 01444 220290.
Shelf Space can offer core drilling services which will confirm the actual floor loading of your existing concrete floor. If, as has been the case with some of our multi-tier mezzanine floors, the concrete floor loading is too low to carry the imposed load of the mezzanine floor then we would need to build reinforced concrete pads under some or all of the floor's footplates. We work with structual engineers who detail the works required to strengthen the floor and the footplates can be sunk into the floor to leave a smooth finish around the mezzanine leg (which is popular in office environments as it leaves no tripping hazzards around the column) or the footplate can be mounted on the surface as with conventional mezzanine floor columns.
Some of our mezzanine floor installations require fire protection, usually in the form of a 1 hour fire rated suspended ceiling and column cladding. At least one of the staircases usually requires a 1 hour fire enclosure which provides a protected evacuation route for people to reach a fire exit but also provides the Emergency Services with protected access back into the building. Fire Rating of a mezzanine floor is generally required when the floor is over a specific percentage size of a buildings available floor space and depending on the usage of the floor.

 Shelf space - mezzanine floors
Shelf space - mezzanine floors
 Two tier mezzanine floor
Two tier mezzanine floor
 Mezzanine floor staircase
Mezzanine floor staircase
 New Storage Deck completed
New Storage Deck completed
 Two extra levels for storage
Two extra levels for storage
 Suspended ceilings below a mezzanine floor
Suspended ceilings below a mezzanine floor
 New office created under mezzanine floor
New office created under mezzanine floor



